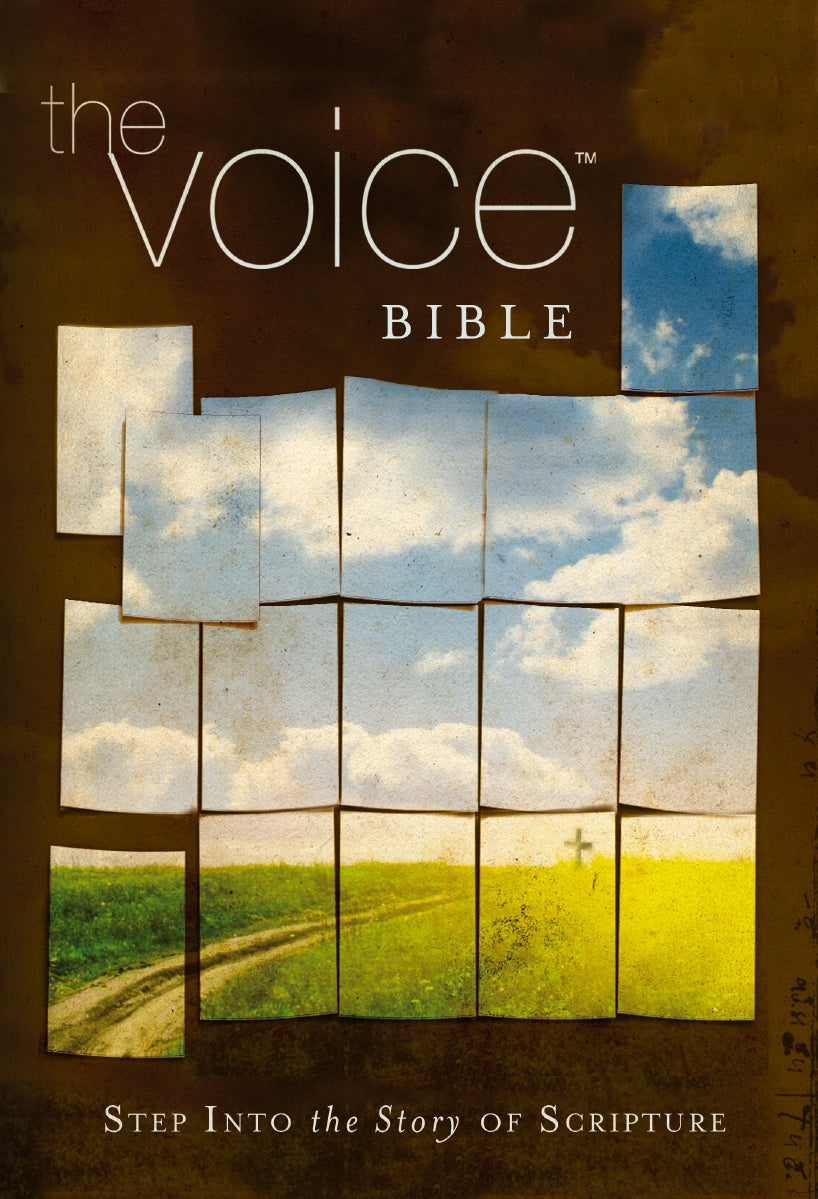Ezekiel 41:15-18
The Voice
15 Then he measured the length of the western structure and the galleries on both sides that faced the courtyard west of the temple. It, too, was 175 feet.
The temple’s nave and outer portico[a] 16 were paneled.[b] The recessed windows were trimmed in wood. The interior walls and the space between the floor and the windows were all covered with wood. 17-18 Images of winged guardians[c] and palm trees were carved into the wood above the entrance that led to the sanctuary and also all over the walls of the inner and outer sanctuaries. The two symbols alternated palm tree, guardian, palm tree, etc. Each winged guardian was carved with only two faces:
Read full chapterThe Voice Bible Copyright © 2012 Thomas Nelson, Inc. The Voice™ translation © 2012 Ecclesia Bible Society All rights reserved.


